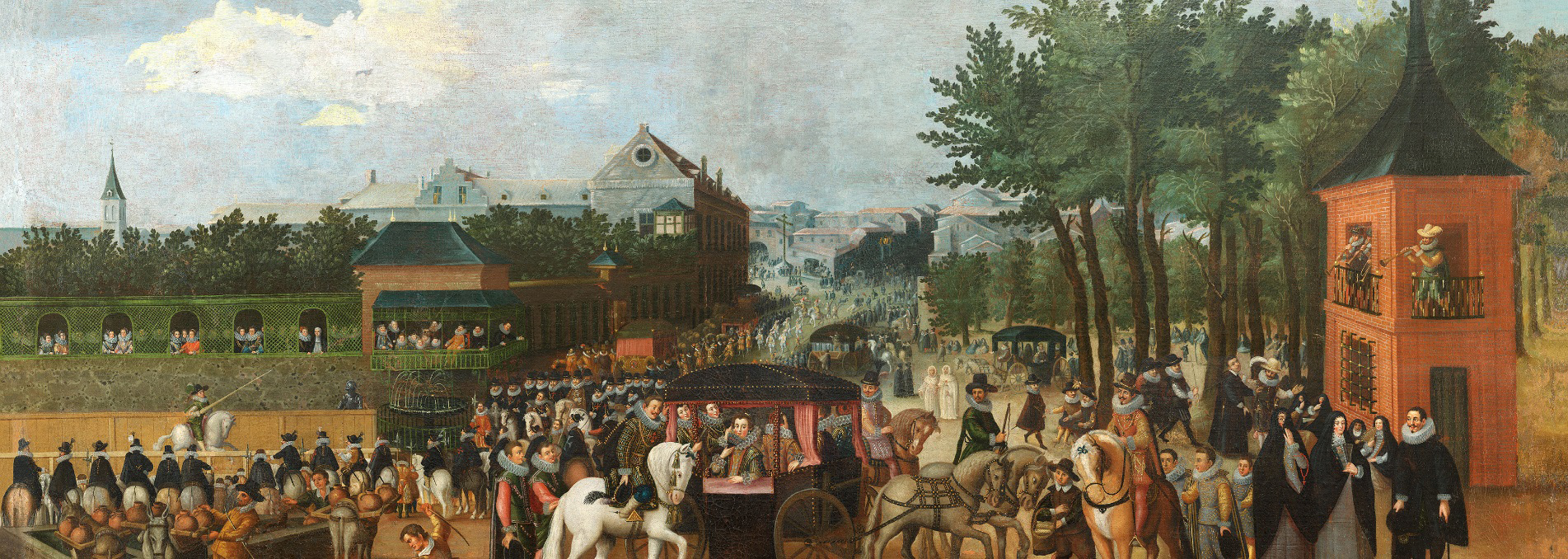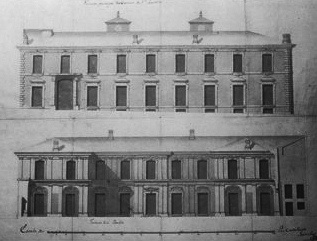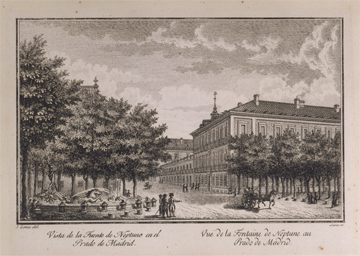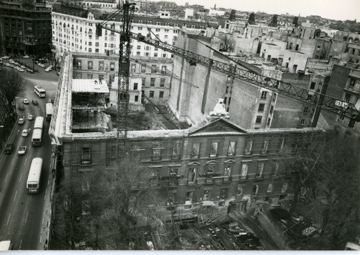Introduction
The Museo Nacional Thyssen-Bornemisza boasts a privileged location in the historic centre of Madrid, on the corner of the Paseo del Prado and the Carrera de San Jerónimo. The area was still undeveloped in the mid-sixteenth century and consisted chiefly of orchards. But an indication of its future prominence came following the court’s permanent move to Madrid in 1561, when Philip II gave orders for ‘royal quarters’ to be built beside the church of San Jerónimo as a place of retreat and improved the layout of the Prado Viejo (now the Paseo del Prado).

As a result, in the early seventeenth century, the adjoining plots of land began to be occupied by aristocratic families. For example, the Duke of Lerma had a palace built on the current site of the Palace Hotel. On the other side of the Carrera de San Jerónimo, the site where the museum now stands originally belonged to Pedro Franqueza, Count of Villalonga, a protégé of the duke. After the count was charged with undue enrichment, his lands were sold off in lots, changing hands several times. It was not until the middle of the seventeenth century that Diego de Silva, Count of Galve, managed to acquire nearly all of them. The stately home he had built there is visible in the painting attributed to Jan van Kessel III in the museum’s lobby. When the count died, the house was inherited by his widow and, subsequently, by her relatives: the Counts of Frigiliana and Aguilar.
In 1746, the property was acquired by Leonor Pío de Saboya, Dowager Duchess of Atri, who married the Abbé Alejandro Pico della Mirandola shortly afterwards. The couple had a new palatial home built, designed by Vigilio Rabaglio in the Italian style. When the duchess died in 1760, the mansion passed to the abbé, who sold it in 1771, although he continued to live there for another decade in exchange for a modest rent.
The new owner, Juan Pablo de Azlor-Aragón, Duke of Villahermosa, had the first alterations made to the palace around 1785. But it was not until after his death in 1790 that his wife María Manuela Pignatelli commissioned a major extension. Several designs were drawn up and in 1805 the work was entrusted to Antonio López Aguado, who gave the Villahermosa palace the dimensions and sober façades it has today in keeping with the new neoclassical taste. Two years later, the duchess had moved into the first rooms of the new palace.
But she was only able to enjoy it for a few months. The outbreak of the Peninsular War in 1808 forced the duchess to abandon it suddenly, leaving it at the mercy of pillaging French troops. After the war and the depletion of family property, Maria Manuela's heirs were forced to rent out part of the palace to pay for its upkeep. During the 1840s in particular, the Villahermosa palace was the venue for some of the most popular carnival balls in the capital. Likewise, thanks to the Literary and Artistic Lyceum, it experienced a golden age as a centre of the capital’s cultural life, hosting concerts such as the one given by the Hungarian pianist and composer Franz Liszt in 1844.
During the First World War, the former stables of the Dukes of Villahermosa passed into the hands of relatives and the Guaqui and Goyeneche palaces were built on their site. Years later, after the Spanish Civil War, part of the neoclassical building itself was leased to the National Fuel Union and later on to a bank, the Banco Comercial Transatlántico.
In 1971, the palace as a whole was acquired by the Banca López Quesada, which commissioned Fernando Moreno Barberá to carry out a complete refurbishment. A few years later, however, the financial institution went bankrupt and the building passed into state ownership. There were initial plans for it to house the extension of the Museo del Prado, but it was finally offered to Baron Hans Heinrich Thyssen-Bornemisza for his collection.
The task of converting the López Quesada bank into the Museo Thyssen-Bornemisza fell to Rafael Moneo between 1989 and 1992. Unlike previous architects, Moneo reoriented the building towards its main façade on the Calle Zorrilla and gave it a large central courtyard to establish a circulation path on the basis of small rooms laid out perpendicularly to the Paseo del Prado. Thanks to this new arrangement, the building retained its original palatial character while enjoying all the advantages of a modern construction.
However, the limited size of the Villahermosa palace, especially in terms of temporary exhibition and office space, together with the need to accommodate the Carmen Thyssen Collection – the loan agreement was signed in 1999 – soon called for an extension. It was carried out by the BOPBAA architects’ studio and was completed in 2004 with the conversion of the adjacent Goyeneche and Guaqui palaces to museum use.
The site until the middle of the 18th century
- Earliest references to the site.
- Houses opposite the Buen Retiro palace.



